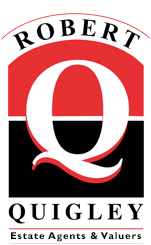Key Information
| Address |
26 Lowertown Road, Strabane |
| Style |
Detached House
|
| Status |
For sale
|
| Price |
Offers around
£460,000
|
| Bedrooms |
4
|
| Bathrooms |
3
|
| Receptions |
3
|
| EPC Rating |
D64/D67
|
Features
- Bespoke Modern Home
- Large Plot
- Extensive Driveway and Turning Bays
- Car Port
- Double Glazing
- Shutter windows
- Solid wooden and Travertine tiled floors
- Oil Fired Heating
- Alarm System
Additional Information
The architectural design and finished stone outer-leaf of this detached property assists it blend into the rural setting without compromising the needs of a modern home with views of the rolling countryside. This dwelling extends to over 2600 Sq.Ft. and has been interiorly designed to a very high standard boasting a bright open plan kitchen and living area, generous three / four double bedrooms, three of which benefit from built-in wardrobes/ dressing room and an en suite bathroom. The landscape gardens complement the property providing various vistas of the surrounding environment. The careful attention to detail is clearly evidenced by the manicured lawns, flower beds and paths,
This property can only be truly appreciated by viewing it.
Entrance Hall :- - 10'5" (3.18m) x 11'1" (3.38m)
Via composite door to solid wooden floor; cornicing to ceiling and moulding to ceiling rose; heat detection system; power and broadband points; bell.
Open plan :-
Living area/Lounge :- (16" x 15`7")
Dining area :- (12`3"x11`0")
Lounge :-
Brick bespoke fireplace with wooden overamantle; gas fire with surround; cornicing to ceiling; moulding to centre rose; with T.V points; powerpoints; tiled marble floor throughout with tiled upstand; vertical blinds.
Dining Area :-
Traventine flooring; to french doors to rear patio; vertical blinds; powerpoints; dimmable light switches.
Kitchen :- - 10'8" (3.25m) x 10'6" (3.2m)
Eye and low level handmade units with integrated NEFF fridge freezer; slime line BOSH automatic dish washer; integrated drawer unit with ironing board; quartz worksurface and quartz upstand; Britannia five ring cooker with multifunction under oven and warming oven; lv downlighting; Twyford Belfast sink; powerpoints.
Utility Room :- - 10'8" (3.25m) x 6'9" (2.06m)
Handmade eye and low level cupboards; Twyford Belfast sink; travertine tumble marble flooring; space for automatic washing machine and tumble dryer; shelving for storage; quartz worksurface and upstand; vertical blinds; powerpoints
Sitting Room/Downstairs bedroom :- - 17'3" (5.26m) x 10'8" (3.25m)
(14`1" into bay)
cornicing to ceiling; powerpoints; shutter blinds; pitch pine flooring; dimmable light switches.
Side Hall :- - 10'9" (3.28m) x 4'6" (1.37m)
pitch pine flooring; shutter blinds.
W.C :- - 4'5" (1.35m) x 4'5" (1.35m)
pedestal wash hand basin; close coupled water closet; suspended cosmetic cupboard; vertical blinds; towel & toilet roll holders; wall mounted mirror
pitch pine staircase :-
Stairs :-
carpeted; pitch pine flooring & landing; dual hallway (17`0" x 3`8") side ahll (14`11" x 3`10") walk in hotpress.
Master Bedroom :- - 17'3" (5.26m) x 15'3" (4.65m)
pitched pine flooring; powerpoints; T.V point; vertical blinds.
Ensuite :- - 9'10" (3m) x 6'2" (1.88m)
quadrant shower cubicle with mains shower; pedestal wash hand basin with illuminated mirror over; close coupled water closet; extractor fan; pitched pine flooring; towel and toilet roll holders; mirrored double door cosmetic cupboard; shutter blinds; lv downlighting.
Dressing room :- (9`9" x 7`2") cupboard; lv downlighting.
Bedroom 2 :- - 12'4" (3.76m) x 8'5" (2.57m)
built in sliderobes; space for hanging and shelved storage; shutter blinds; pitched pine flooring; powerpoints.
Bedroom 3 :- - 15'4" (4.67m) x 11'8" (3.56m)
fitted sliding mirrored wardrobes with space for hanging & shelved storage; shutter blinds; powerpoints.
Office/Ensuite/Dressing Room :- - 7'3" (2.21m) x 6'1" (1.85m)
powerpoints.
First Floor Bathroom :- - 11'0" (3.35m) x 7'9" (2.36m)
Standalone double ended bath with free standing mixertap and handshower; close coupled water closet; vanity unit with mixertap; illuminated mirror over wash hand basin; suspended double door cosmetic cupboard; quadrant shower cubicle with electric shower; plumbed towel rail; tiled and mirrored walls with solid wooden floor; extractor fan.
Garage :- - 18'0" (5.49m) x 14'8" (4.47m)
roller shutter door; work surface; shelving; powerpoints; lighting eye level cupboards.
Carport :- (20`10" x 12`9") external powerpoints.
External :-
Tarmacadam driveway and turning bays.
Front lawn enclosed by fence and hedging with lawn laid in grass with border made up of a variety of trees, shrubs and bushes; cattle grid.
Rear garden; fish pond; fully enclosed with lawn laid in grass; paved patio area; natural garden; circular path; variety of plants, shrubs, bushes and trees.
Summer house with electric.
Garden shed with storage space for ride on lawn mower and gardening tools; external lighting; external power and water.
Notice
Please note we have not tested any apparatus, fixtures, fittings, or services. Interested parties must undertake their own investigation into the working order of these items. All measurements are approximate and photographs provided for guidance only.
