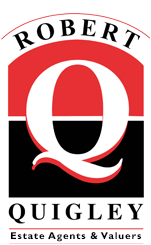Key Information
| Address |
1 Laurel Park, Kilfennan, Derry |
| Style |
Detached House
|
| Status |
Sale agreed
|
| Price |
Price
£175,000
|
| Bedrooms |
4
|
| Bathrooms |
1
|
| Receptions |
1
|
| EPC Rating |
F28/D68
|
Features
- Four Bedroom Accommodation
- Detached Chalet Bungalow
- uPVC Doors and Windows
- Oil Fired Heating
- Gardens to Front and Rear
Additional Information
We offer for sale this detached chalet bungalow in the very popular residential of Kilfennan. This home offers great potential for purchasers and will appeal to first time buyers and growing families alike. This property benefits from its enclosed gardens to the front and rear and also offers locality to all local amenities. Viewings are instructed by Agent.
Entrance Hal ;-
incorporating entrance porch; vinyl flooring; powerpoints and broadband point; coving to ceiling.
Lounge :- - 12'0" (3.66m) x 16'4" (4.98m)
with solid fuel (back boiler to be confirmed); hardwood over mantle with tiled hearth and inset; T.V powerpoints; wall lighting; vertical blinds; curtains and pole; laminated floor; cornicing to ceiling.
Kitchen/Dining ;- - 20'4" (6.2m) x 8'8" (2.64m)
Eye and low level cupboards with 1 1/2 bowl; stainless steel single drainer with mixer tap; tied splash back over work top; extraction fan over cooker; Hotpoint four ring cooker with double under oven; Beko fridge; vinyl flooring; downlighting; powerpoints.
Dining Area ;-
Wood panelled walls; downlighting; vinyl flooring; vertical blinds; french doors to patio area.
Utility Space :- - 4'0" (1.22m) x 6'9" (2.06m)
eye and low level cupboards; wood panelled walls; space for automatic washing machine and automatic dish washer.
Bedroom 1 ;- - 12'2" (3.71m) x 8'11" (2.72m)
suite of built in wardrobes with space for storage; overhead storage complimentary bedside lockers; vinyl flooring; telephone and powerpoints; cornicing to ceiling; vinyl flooring.
Bathroom ;- - 10'6" (3.2m) x 6'10" (2.08m)
bath with mixer tap; close coupled water closet; vanity unit with mixertap; fully tiled shower enclosure with `Gainsborough 400` electric shower; wall mounted mirror; towel and toilet roll holders; vertical blinds; curtain and pole; vinyl flooring; tiling over bath.
Bedroom 2 :- - 10'6" (3.2m) x 9'0" (2.74m)
powerpoints; vinyl flooring; vertical blinds; curtains and pole.
Stairs and Landing :- - 8'5" (2.57m) x 16'10" (5.13m)
open plan stairs; carpeted; powerpoint; double storage cupboard; single storage cupboard.
Bedroom 3 :- - 10'4" (3.15m) x 11'5" (3.48m)
carpeted; powerpoint; vanity unit with mixertap; tiled splash back; towel holder; wall mounted mirrors.
Bedroom 4 ;- - 10'4" (3.15m) x 11'5" (3.48m)
carpeted; powerpoints; vertical blinds; curtain and rail; access to roof void.
Garage ;-
roller door; vehicle door; pedestrian side door; power and light; low level cupboards.
Front Garden :-
enclosed by wall and hedging; lawn laid in grass with boundary planting of shrubs; plants and bushes; tarmacadam driveway.
Rear Garden :-
fully enclosed by fencing with pedestrian gate; low maintenance gravel area; concrete patio and lawn laid in grass with border planting of shrubs; hedging and bushes; external lighting and tap.
Notice
Please note we have not tested any apparatus, fixtures, fittings, or services. Interested parties must undertake their own investigation into the working order of these items. All measurements are approximate and photographs provided for guidance only.
