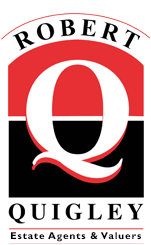Key Information
| Address |
25 Knockwellan Park, Derry |
| Style |
Semi-detached Bungalow
|
| Status |
Sale agreed
|
| Price |
Offers around
£151,000
|
| Bedrooms |
3
|
| Bathrooms |
1
|
| Receptions |
1
|
| EPC Rating |
E50/D64
|
Features
- Three Bedroom Semi - detached bungalow.
- Located in popular residential area
- Oil Fired Heating
- uPVC windows and doors
- Gardens to front & rear
- Negotiable Completion
Additional Information
We offer for sale
Entrance :- - 8'0" (2.44m) x 7'2" (2.18m)
Via lead glazed uPVC door to Entrance Hall; with tiled floor; wood pannelling; smoke detection.
Centre Hall :- - 11'3" (3.43m) x 6'7" (2.01m)
Carpeted; hotpress off; cloaks cupboard.
Sitting Room off Hall :- - 16'7" (5.05m) x 8'5" (2.57m)
Carpeted; LV ceiling lights; powerpoints; telephone point.
Kitchen :- - 14'8" (4.47m) x 8'8" (2.64m)
Eye and low level cupboards; with tiled splash back over worktop; free standing fridge freezer; `Belling` four ring electric cooker with grill and oven; `Zanussi` automatic washing machine; stainless steel single drainer with mixertap; powerpoints; tiled floor; larder and broom cupboard.
Lounge :- - 17'8" (5.38m) x 10'11" (3.33m)
Tiled fireplace and hearth with electric inset fire; carpeted; curtains and pole; power and TV point.
Bedroom 1 :- - 12'4" (3.76m) x 9'8" (2.95m)
Carpeted; vertical blinds; curtains & pole; powerpoints.
Bedroom 2 :- - 9'11" (3.02m) x 7'5" (2.26m)
Carpeted; vertical blinds; curtains & pole; powerpoints; built in sliding wardrobes.
Bedroom 3 :- - 12'3" (3.73m) x 8'7" (2.62m)
Carpeted; vertical blinds; curtains & pole.
Bathroom :- - 8'11" (2.72m) x 5'11" (1.8m)
Vanity unit with mixer tap; glazed shelf over; wall mounted mirror; mirrored cosmetic cupboard; slim line close coupled water closet; quadrant shower with electric `Triton T80Z` shower; partially tiled walls; tiled floor.
Exterior :-
Enclosed gated tarmacadam driveway; enclosed walled and fenced front lawn laid in grass with shrubs and bushes.
Rear garden enclosed with gated access to concrete paths; lawn laid in grass with border plants; raised flower beds; clothes line; external lighting.
Notice
Please note we have not tested any apparatus, fixtures, fittings, or services. Interested parties must undertake their own investigation into the working order of these items. All measurements are approximate and photographs provided for guidance only.
