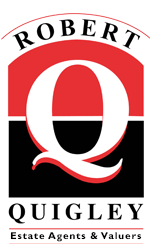Key Information
| Address |
34 Clooney Terrace, Derry |
| Style |
Office
|
| Status |
Sale agreed
|
| Price |
Offers around
£220,000
|
| EPC Rating |
D96
|
Features
- Central Waterside location
- Offers spacious offices
- Convenient to nearby amenities
- Available with early occupation
Additional Information
Energy Efficiency Rating: D96
Ground Floor :- - 10'6" (3.2m) x 8'7" (2.62m) : 90 sqft (8.38 sqm)
Entrance via double glazed wooden door to entrance porch; electrical cupboard; fire panel; powerpoints; lighting; tiled floor.
Entrance Hall :- - 11'8" (3.56m) x 8'8" (2.64m) : 101 sqft (9.40 sqm)
Carpeted; understair storage; heating controls.
Side Hall :- - 20'10" (6.35m) x 5'10" (1.78m) : 122 sqft (11.30 sqm)
Carpeted; Powerpoints.
Front Office off Hallway :- - 26'6" (8.08m) x 13'1" (3.99m) : 347 sqft (32.24 sqm)
Wash hand basin; jaw box; laminated flooring; carpeted area; power and telephone points; smoke detection; curtain poles; CCTV; vertical blinds.
Toilet off Hallway :- - 9'3" (2.82m) x 8'10" (2.69m) : 82 sqft (7.59 sqm)
Two cubicles; one disabled; two wash hand basins; tiling around wash hand basin; vinyl flooring; low flush toilets; mirror over wash hand basin in disabled toilet.
Ground Floor Kitchen :- - 11'9" (3.58m) x 9'9" (2.97m) : 114 sqft (10.63 sqm)
Eye and low level cupboards; tiled splashback over worktop; stainless steel single drainer with mixer tap; breakfast bar; extractor fan; tiled floor; powerpoints.
Back Stairs Landing :- - 12'2" (3.71m) x 6'0" (1.83m) : 73 sqft (6.79 sqm)
Carpeted; powerpoints.
Basement :- - 11'6" (3.51m) x 6'9" (2.06m) : 78 sqft (7.23 sqm)
Rear Hall; Hardwood Door; carpeted; booking shelving; plumbed store.
Room 1 :- - 14'4" (4.37m) x 11'6" (3.51m) : 165 sqft (15.34 sqm)
Carpeted with tiled area; plumbing for dishwasher and washing machine; power and telephone points; extractor fan; cooker point.
First Floor Landing :- - 15'2" (4.62m) x 6'4" (1.93m) : 96 sqft (8.92 sqm)
Carpeted; powerpoints.
Office 1 :- - 20'11" (6.38m) x 12'5" (3.78m) : 260 sqft (24.12 sqm)
Carpeted; data trunking; vertical blinds; power and telephone points
Office 2 :- - 8'10" (2.69m) x 7'3" (2.21m) : 64 sqft (5.94 sqm)
Carpeted; data trunking; power and telephone points; vertical blinds.
Office 3 :- - 12'2" (3.71m) x 10'10" (3.3m) : 132 sqft (12.24 sqm)
Carpeted; data trunking; power and telephone points; vertical blinds.
Hallway :- - 20'1" (6.12m) x 2'9" (0.84m) : 55 sqft (5.14 sqm)
Carpeted; power points.
Toilet off Hallway :- - 9'7" (2.92m) x 5'5" (1.65m) : 52 sqft (4.82 sqm)
Low flush toilet; vanity unit with mixer tap; splash back over; wall mounted mirror; vinyl flooring.
Extended Hallway :- - 10'5" (3.18m) x 9'0" (2.74m) : 94 sqft (8.71 sqm)
Carpeted; Powerpoints; hotwater tank storage.
Kitchen :- - 11'10" (3.61m) x 9'11" (3.02m) : 117 sqft (10.90 sqm)
Eye and low level cupboards; space for dishwasher/washing machine; stainless steel single drainer with mixer tap; tiled splashback over worktop; powerpoints; vinyl flooring.
Second Floor Hallway :- - 4'10" (1.47m) x 4'9" (1.45m) : 23 sqft (2.13 sqm)
Carpeted.
Office 1 :- - 12'5" (3.78m) x 11'0" (3.35m) : 136 sqft (12.66 sqm)
Carpeted; data trunking; book shelving; powerpoints and telephone points.
Office 2 :- - 15'9" (4.8m) x 10'8" (3.25m) : 168 sqft (15.6 sqm)
Carpeted; data trunking; fixed desks; extractor fan; powerpoints and telephone points.
Office 3 :- - 7'5" (2.26m) x 6'11" (2.11m) : 51 sqft (4.77 sqm)
Carpeted; data trunking; powerpoints and telephone points; extractor fan.
what3words /// raft.bath.moss
Notice
Please note we have not tested any apparatus, fixtures, fittings, or services. Interested parties must undertake their own investigation into the working order of these items. All measurements are approximate and photographs provided for guidance only.
