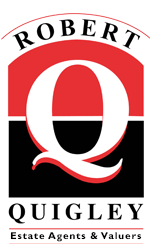Key Information
| Address |
40 Enagh Crescent, Derry |
| Style |
Semi-detached House
|
| Status |
Sold
|
| Bedrooms |
3
|
| Bathrooms |
1
|
| Receptions |
1
|
| EPC Rating |
E40/D56
|
Features
- Three Bedroom Accommodation.
- Semi - Detached Property.
- Popular and Quiet residential area.
- Oil Fired Central Heating.
- uPVC Windows and Doors.
- Viewings come highly recommended.
Additional Information
We offer for sale this beautifully presented 3 bedroom, Semi-Detached property on the outskirts of the City Centre.
This property has oil fired central heating and has PVC double glazed windows and doors throughout.
Viewings come highly recommended and will be facilitated by the Agent.
Entrance Hall :- - 13'9" (4.19m) x 6'5" (1.96m)
via uPvc double glazed doors and side panels; laminate flooring; power and broadband points; dado rails; under stair storage; coving to ceiling.
Lounge Off :- - 13'1" (3.99m) x 11'4" (3.45m)
(13` (15`8 into bay) - marble fireplace with granite inset; carved wooden overmantle; gas fire however back burner in situ; power and T.V points; laminate flooring; vertical blinds; curtain poles; coving to ceiling.
Kitchen Off :- - 18'3" (5.56m) x 11'4" (3.45m)
Eye and low level cupboards with space for automatic washing machine; corner stainless steel single drainer with mixer tap; tiled splash back over worktop; 4 ring ceramic hob; zanussi wall mounted oven; leaded glazed display cabinets; powerpoints; vertical blinds; mixture of tiled and laminate flooring; kicker board lighting; coving to ceiling.
Shower Room off hall :- - 6'4" (1.93m) x 5'7" (1.7m)
Fully tiled; complemented by shower panelling; shower cubicle with mains shower; pedestal wash hand basin; suspended mirror; towel rail and toilet roll holder.
Stairs and Landing :- - 8'9" (2.67m) x 6'5" (1.96m)
Carpeted; powerpoints; telephone points; vertical blinds; curtains and pole; coving to ceiling.
Bedroom 1 :- - 11'4" (3.45m) x 7'6" (2.29m)
encompassing hotpress; powerpoints; laminate flooring; vertical blinds; curtain and pole.
Bedroom 2 :- - 12'2" (3.71m) x 10'3" (3.12m)
Double sliderobe with complementary fitted furniture; powerpoints; carpeted; curtains and pole.
Bedroom 3 :- - 9'0" (2.74m) x 6'5" (1.96m)
Over stair storage; powerpoints; laminate flooring; curtains and pole; coving to ceiling.
Exterior :-
Burner House/Brick Outbuilding - 10'0" (3.05m) x 5'9" (1.75m)
Lighting; shelving; powerpoints.
Front gardens fully enclosed by dividing walls; fencing and vehicle gates; driveway concreted with kerbing; lawns laid in grass with border planting of trees; shrubs and bushes.
Notice
Please note we have not tested any apparatus, fixtures, fittings, or services. Interested parties must undertake their own investigation into the working order of these items. All measurements are approximate and photographs provided for guidance only.
